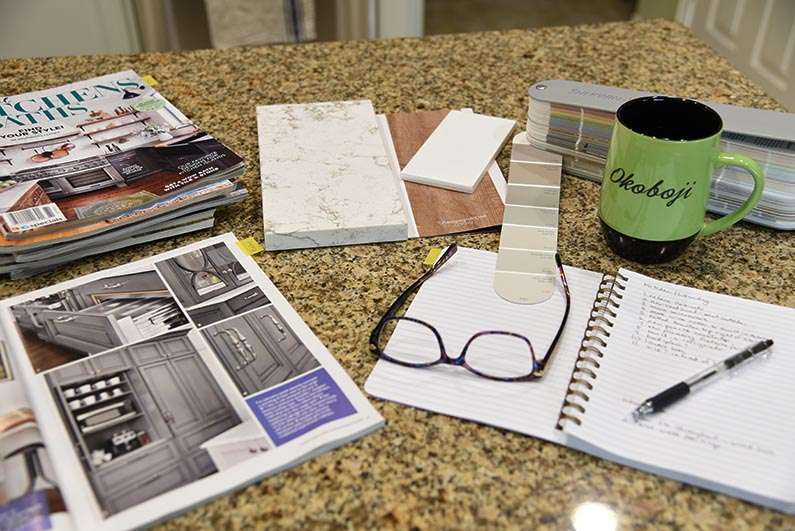Hi Everyone! Life at our house has been very busy, and it’s soon going to get very messy. We’re about to begin a whole house reno. Last fall, I decided I wanted the kitchen and laundry room cabinets painted. Here are a few photos before the work started.
This picture shows the view from the kitchen nook into the living room.
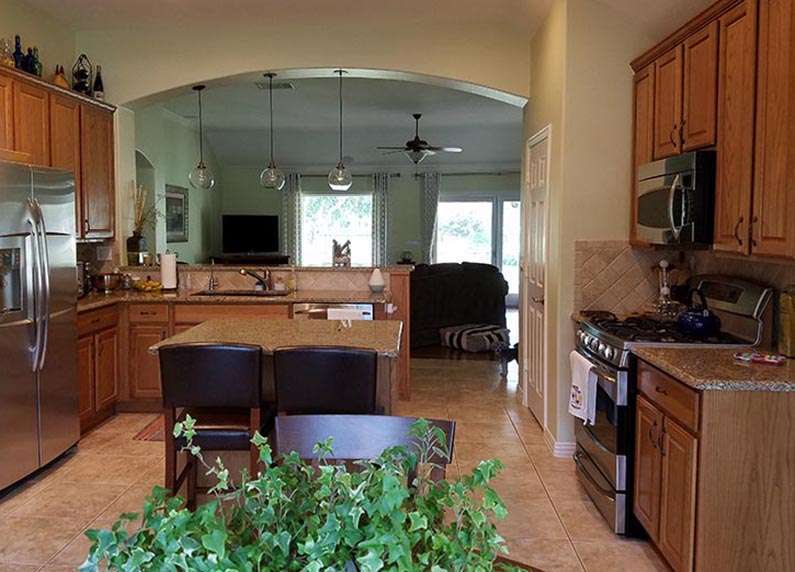
And, this picture shows the view from the living room into the kitchen.
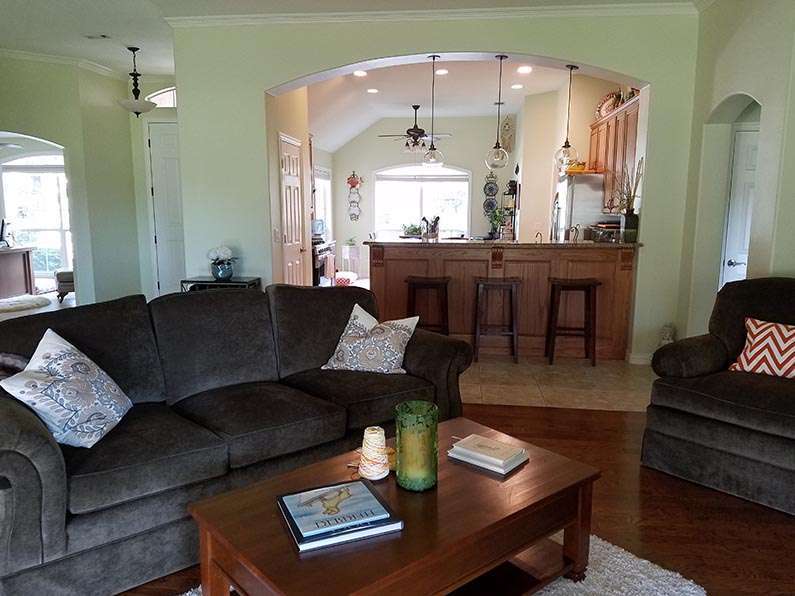
Here’s a close up of the kitchen island, cabinets, and countertop.
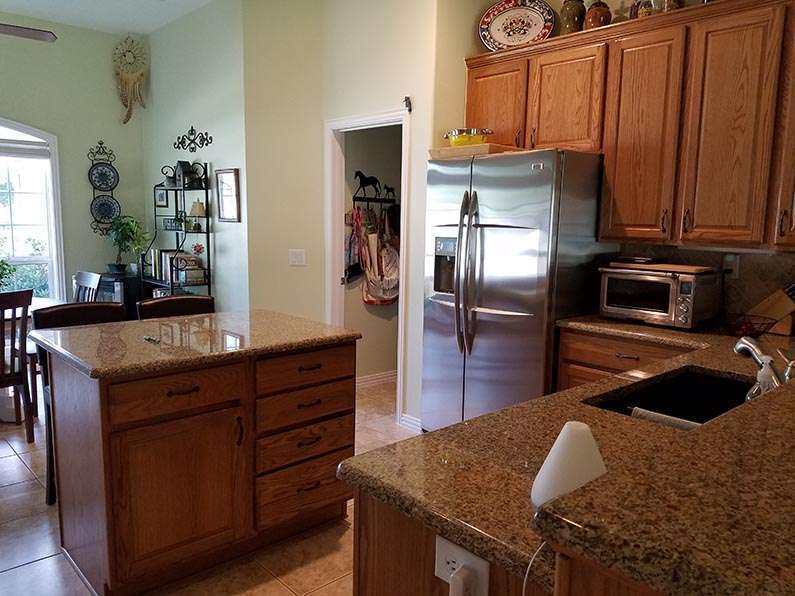
I should have picked up the mess in the laundry room before taking this picture.
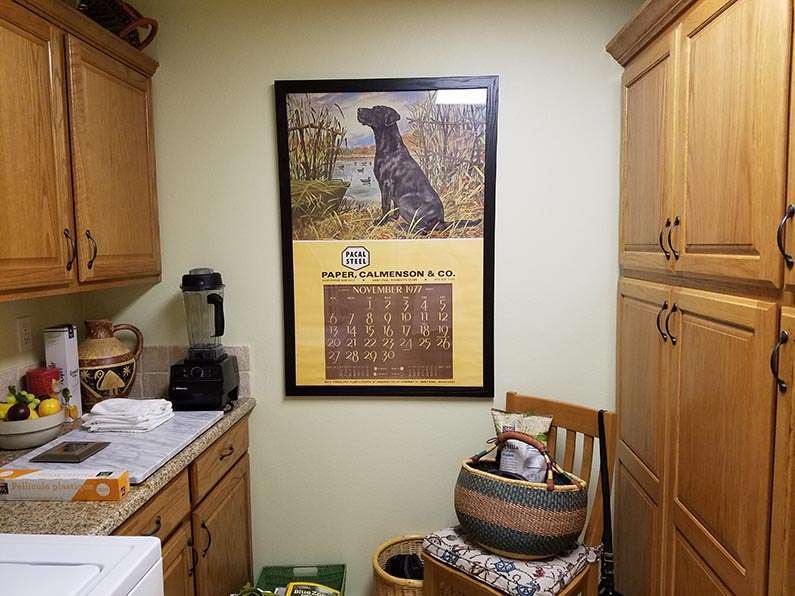
The kitchen and laundry room were outdated, so I hired painters and tile installers to paint the cabinets and replace the backsplash. The tile installers did a fabulous job, but the painters not so much. They didn’t prep the cabinets properly, and after a couple of attempts to fix the paint job, they returned my money.
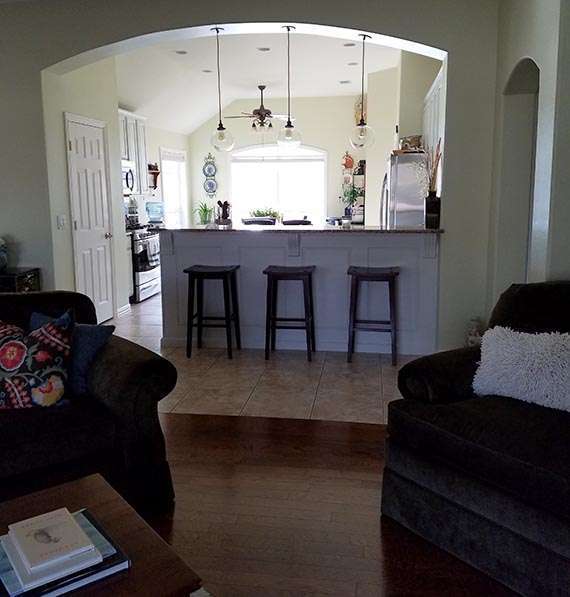
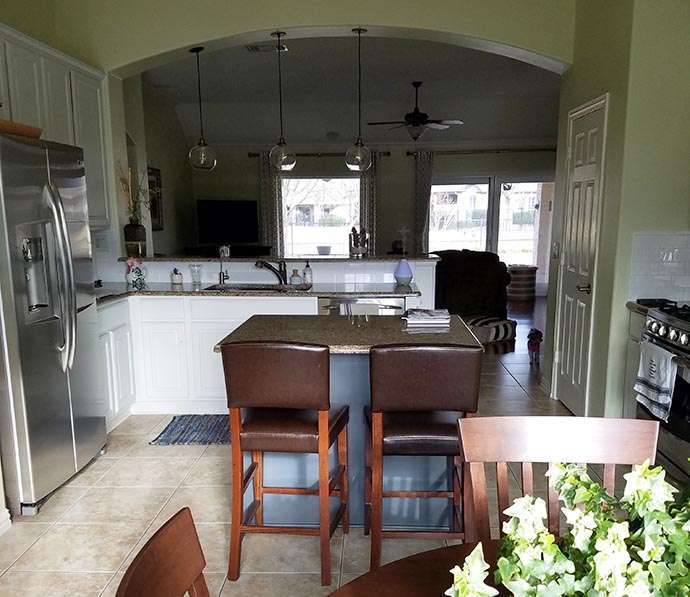
I liked how the white cabinets lightened up the kitchen and made it look larger. However, according to other paint specialists, the cabinets needed to be sanded down to the wood and repainted. None of them wanted the job, so the alternative was to reface the cabinets (replace the doors).
That’s when my simple kitchen and laundry room update turned into a whole house reno.
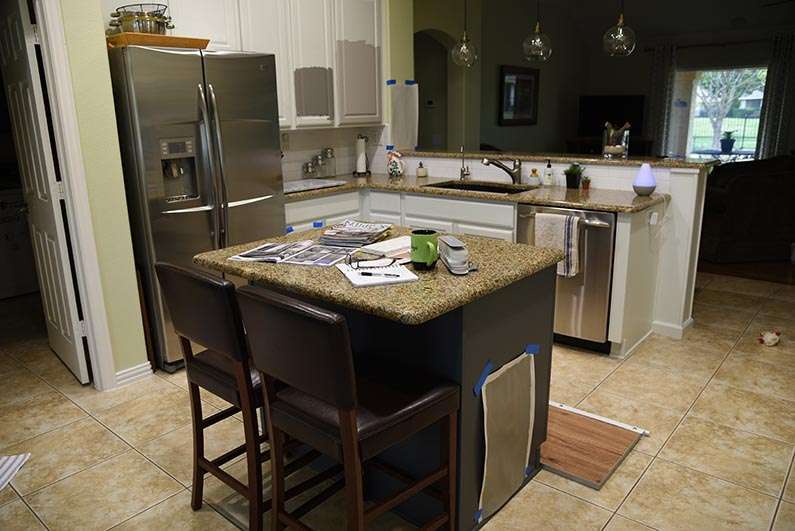
Now, I’ll tell you about the plans for the house reno that will begin soon. All of the kitchen cabinets will be replaced with custom shaker cabinets. The pantry (see the closet door) will be torn out and custom cabinets for a pantry and small appliances (microwave and Breville oven) will be added. The stove will be moved to the right, and a range hood will replace the microwave and cabinets over the stove. The cabinets will be extended further to the right and a built-in wine refrigerator will be added.
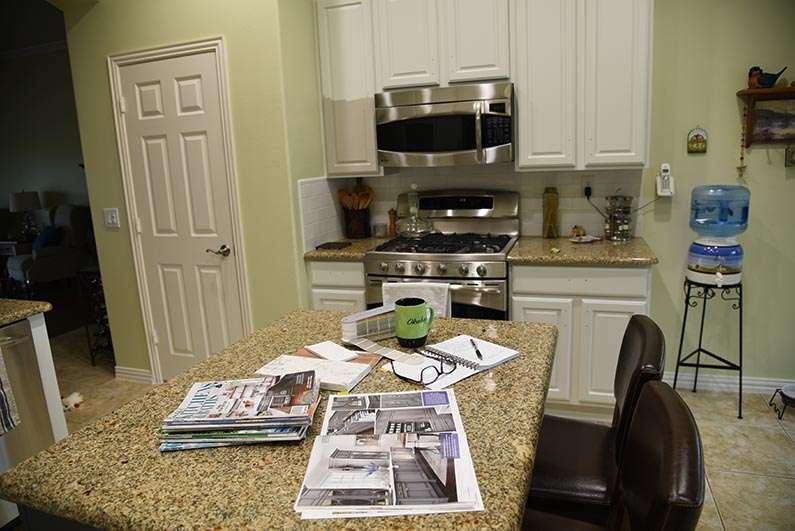
The bar separating the kitchen from the living room will be cut off to counter height, and the refrigerator will have cabinetry built around it. New quartz counter tops will be installed in the kitchen and laundry room. The laundry room cabinets will be refaced and painted. As you can see, I’ve been choosing paint colors. I’ve decided to go gray instead of white for the cabinets. I’m also having the walls and ceilings painted. As much as I love green, I’m going to use a neutral gray for the walls.
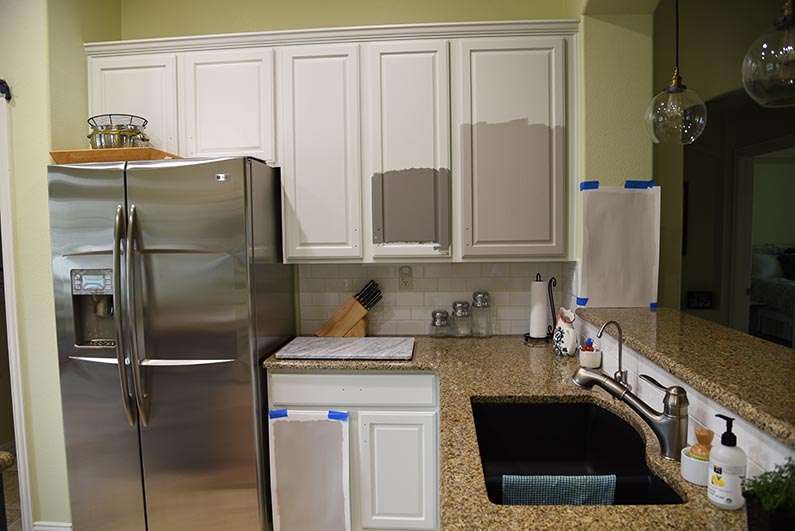
The island will be replaced with custom shaker cabinetry. The tile and wood floors throughout the entire house will be replaced with luxury vinyl flooring. The flooring looks just like wood and has grain built into it. The color is a warm neutral blonde, but this picture is a little off and looks a bit pinkish which it isn’t.
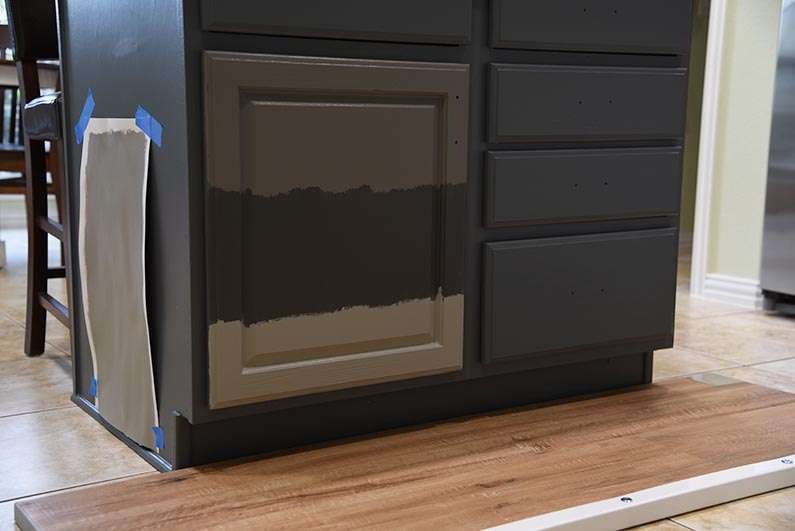
The flooring in my bedroom will be replaced, and the walls and ceiling will be painted. I have a new headboard for my bed and will get a new larger rug.
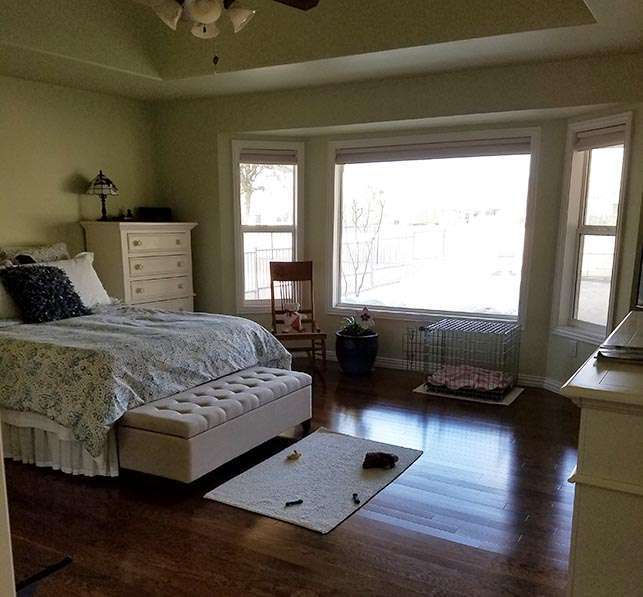
The built out wall around the door leading to the master bath will be removed, and a barn door will be added. The mirrored sliding door to the master closet will be replaced with a single pocket door.
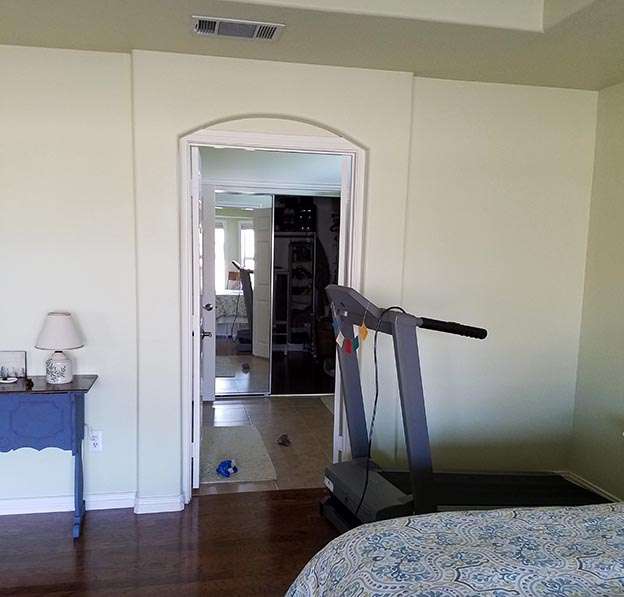
I’ll be glad when these bathroom doors are gone.
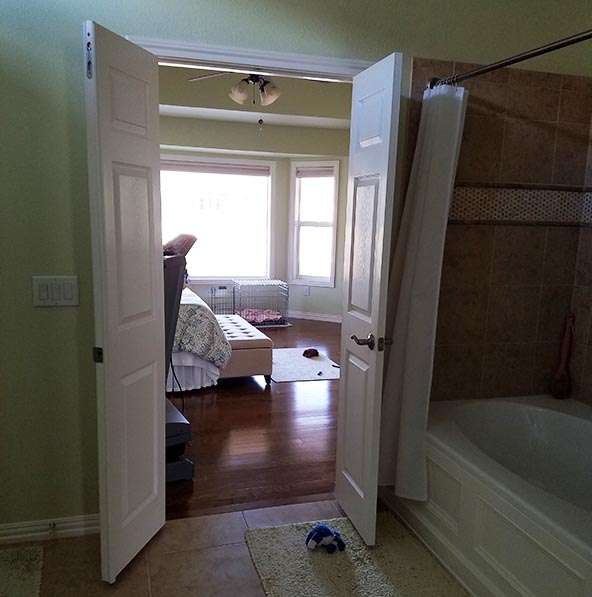
The tile around the bathtub and shower will be replaced, and the front on the tub will be updated with a shaker style front.
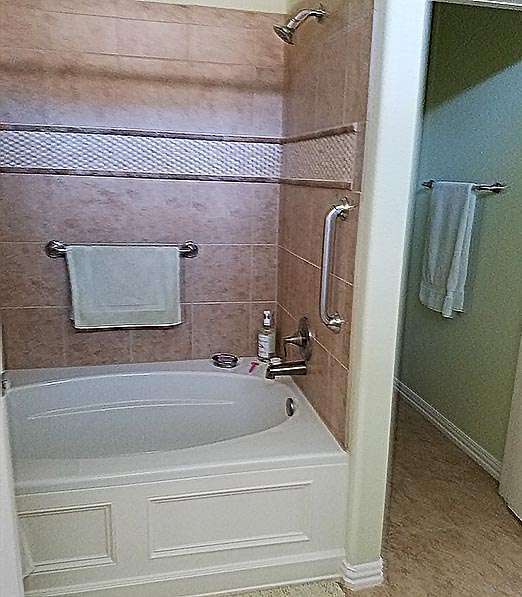
New quartz countertops and shaker cabinet doors will be installed. I haven’t decided on tile and cabinet colors yet, but the flooring and paint color for the walls and ceiling will be the same as the rest of the house.
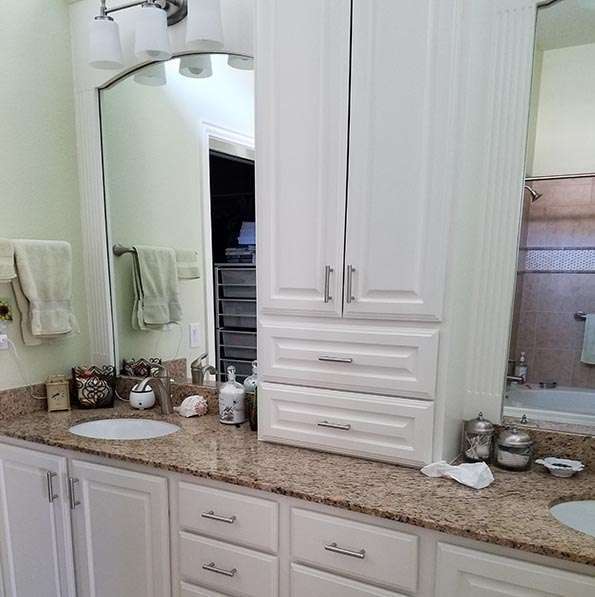
Mom’s old room and bathroom will be updated with new flooring and paint.
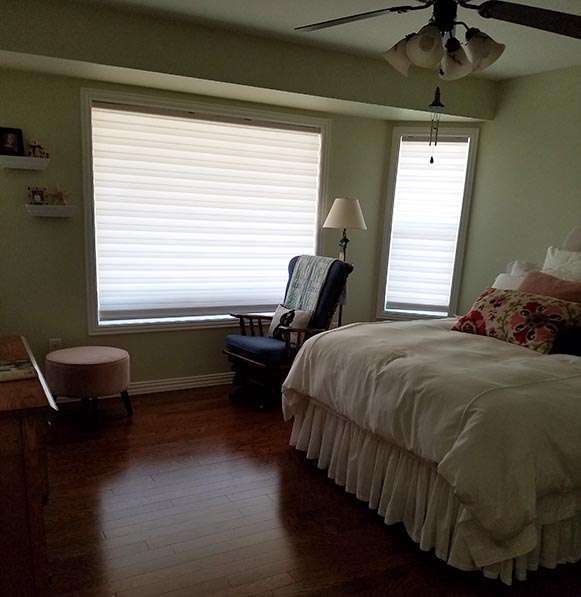
And, new tile in the shower and quartz countertops will be installed along with new shaker cabinet doors.
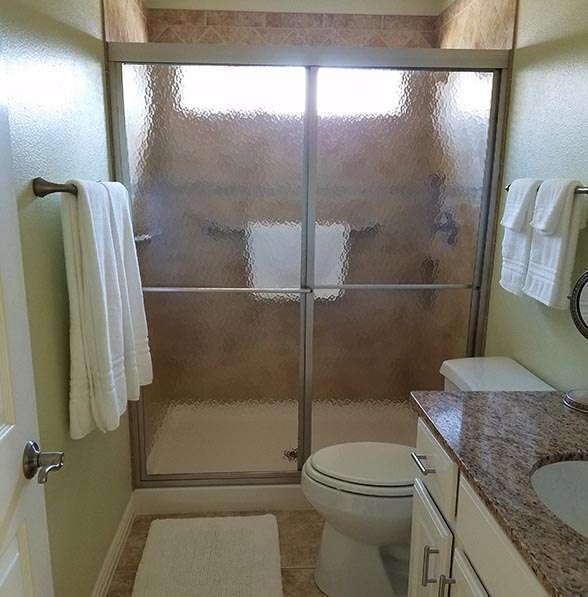
I can’t wait for demo day. Hopefully, the contractor will begin in the next few weeks. I’ll keep you updated on the progress of our house reno. Cheers!!!
